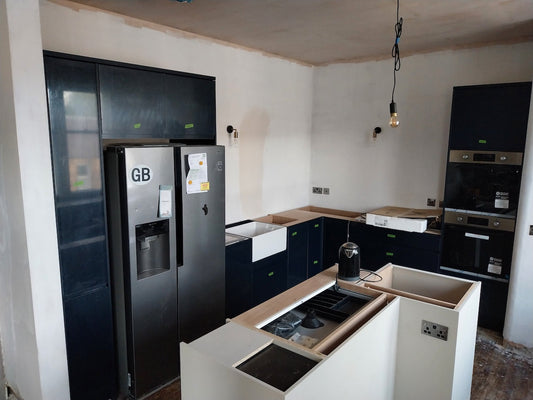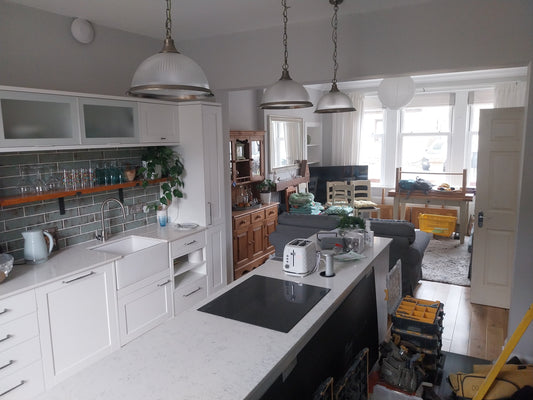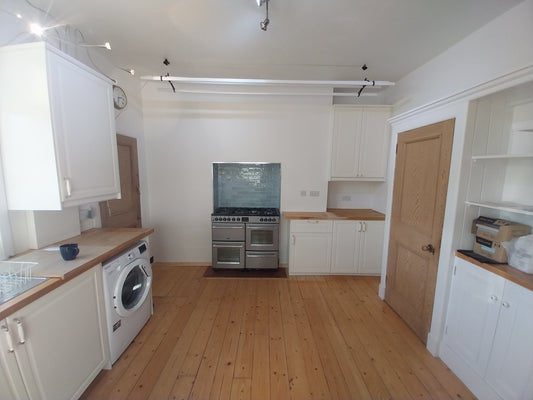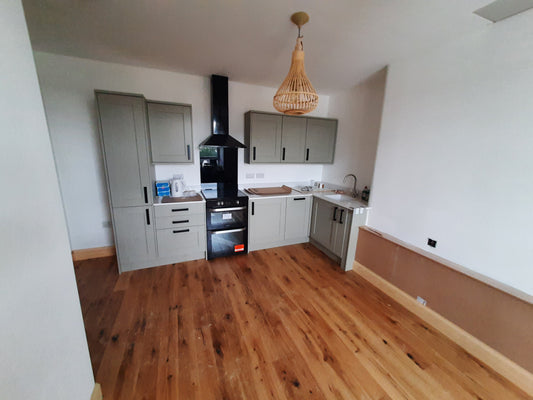Transforming a Traditional Corstorphine Flat into a Modern Living Space
Located in the heart of Corstorphine, this 1950s-built top-floor flat had great potential but needed significant alterations to improve its functionality. The client wanted to modernize the space by:
- Creating an open-plan kitchen/living area.
- Adding a second bedroom with an ensuite.
- Enhancing storage and kitchen usability with a custom-built pantry.
Our approach focused on structural changes, efficient space utilization, and a seamless blend of old and new materials.
Structural Alterations – Opening Up the Space
To achieve a modern open-plan layout, we removed a non-loadbearing brick wall that originally divided the living room and kitchen. This change:
- Created a larger, brighter living space with improved flow.
- Allowed for a central kitchen island, adding extra workspace and a social focal point.
- Required careful floor transitions, repurposing original floorboards for a seamless finish.
Kitchen Transformation – A Functional, Stylish Upgrade
The new kitchen was designed to be the focal point of the open-plan living area. Key features included:
- A large kitchen island providing additional counter space and storage.
- A bespoke pantry unit with a curved external corner, adding character and practicality.
- Installation of a Saniflo pump system to route sink waste through the attic, as no drainage was available in the new kitchen location.
Converting the Old Kitchen into a Bedroom with an Ensuite
With the kitchen relocated, we converted the old kitchen into a new bedroom with an ensuite. This required:
- Installing a modern shower, WC, and basin.
- Running new hot and cold water feeds to the ensuite.
- Coring a 120mm hole through the external wall to tie the new WC into the soil stack.
- Installing external drainage via scaffolding.
The result was a well-designed second bedroom with its own private ensuite, significantly increasing the property's functionality and value.
The Final Result – A Modern, Functional Home
This project successfully transformed an outdated two-bedroom flat into a stylish, well-designed living space with enhanced functionality.
Key Benefits of the Renovation:
- Bright, open-plan kitchen and living area.
- New ensuite added, increasing property value.
- Structural alterations seamlessly integrated.
- Cohesive flooring transitions for a polished finish.
Thinking About Renovating Your Flat in Edinburgh?
If you're looking to maximize space, modernize your home, or carry out a full renovation, we can help. Whether it’s an open-plan transformation or a bathroom upgrade, our expert craftsmanship ensures a stress-free, high-quality build.
Get in touch today for a consultation and quote!






























