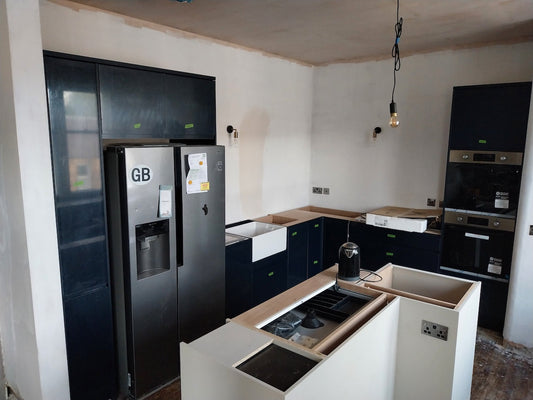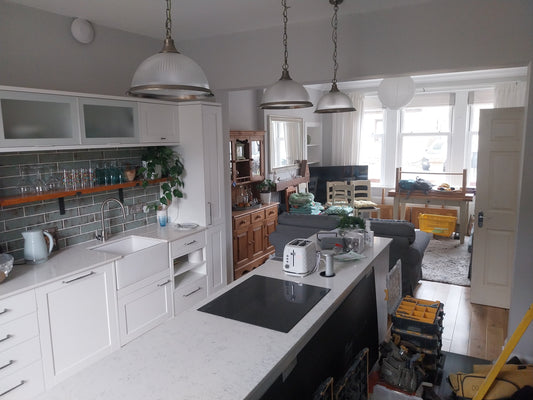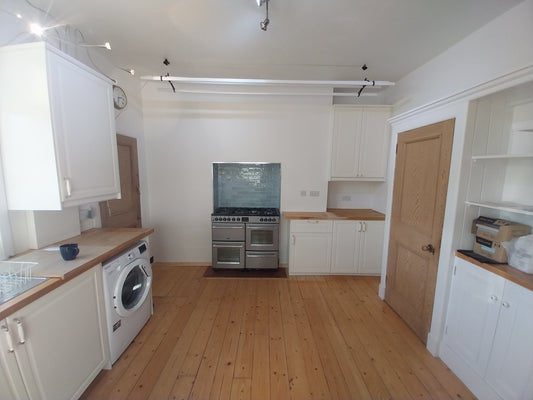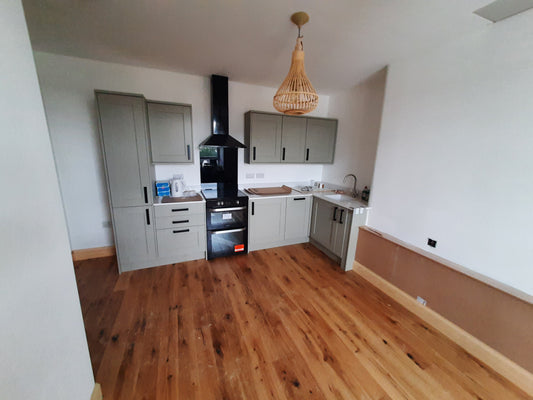Transforming a Traditional Lochend Cottage with Open-Plan Living
Lochend’s historic cottages often have separate, enclosed living areas that can feel small and restrictive. Our client wanted a bright, open-plan space that modernized their home while preserving its traditional charm.
Structural Alterations – Creating an Open-Plan Layout
The biggest transformation in this project was removing a major structural wall between the living room and kitchen. This required:
- Careful planning to ensure structural stability.
- Expertise in reinforcing load-bearing walls.
- Discrete waste removal to keep the home clean and organized during demolition.
Once complete, the result was a seamless, airy living space perfect for modern living.
Custom Kitchen Design with a Bespoke Island
The newly open-plan space allowed for a large, functional kitchen with a bespoke island. Our work included:
- Building a reinforced sub-frame to support the kitchen island.
- Ensuring an optimal layout for workflow and storage.
- Installing modern, light-colored cabinetry to enhance the cottage’s natural brightness.
Enhancing Structural Integrity – Blocking Up an Old Doorway
An existing doorway with a structural timber door frame had to be removed and bricked up. This ensured:
- Better flow and usability of the new space.
- Structural reinforcement to support the surrounding walls.
Final Touches – Flooring, Skirting & Doors
To complete the renovation, we installed:
- New high-quality flooring for a durable, stylish finish.
- Matching skirting boards and doors to unify the home’s aesthetic.
The Final Result – A Bright, Spacious Cottage
This renovation successfully transformed a previously enclosed, compartmentalized home into a modern, open-plan space with improved functionality.
Key Benefits of the Renovation:
- 🏠 Open-plan layout enhances space and natural light.
- 🍽️ Custom kitchen with a large island creates a practical, modern hub.
- 🔨 Structural improvements ensure long-term stability.
Looking to Renovate Your Cottage in Edinburgh?
Whether you're considering a structural alteration or a full property refurbishment, we specialize in transforming traditional homes with modern functionality.
📩 Get in touch today for a consultation and quote!
SEO Optimization Breakdown
- Primary Keywords: Lochend cottage renovation, open-plan kitchen design, structural wall removal.
- Long-tail Keywords: How to remove a structural wall for open-plan living, best ways to modernize a traditional cottage, bespoke kitchen island design.
- Internal Linking: Link to other renovations (Marchmont, Greenbank, Corstorphine) and the contact page.






















