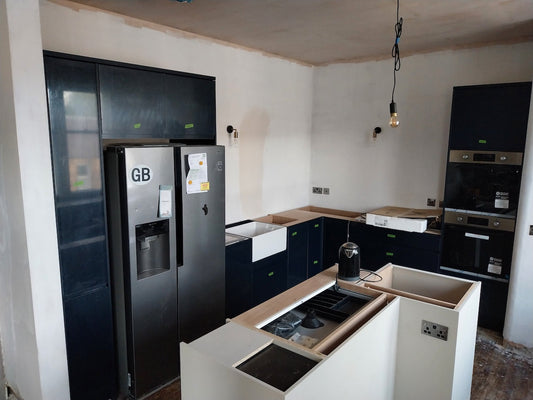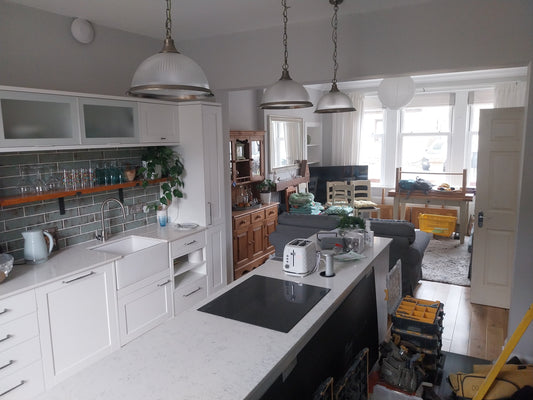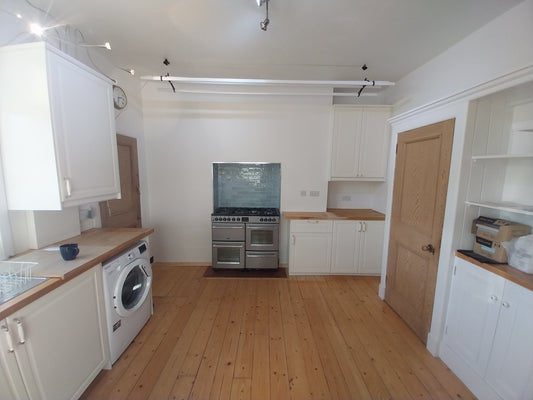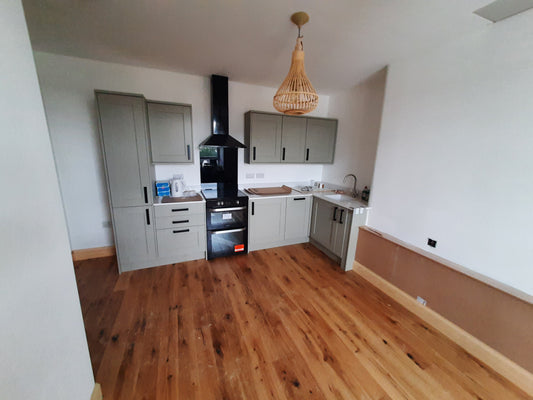Transforming a Compact Newhaven Flat with Smart Renovations
Newhaven, Edinburgh, is home to many historic properties that, while full of charm, often come with layout challenges. This one-bedroom top-floor flat was in need of a modern upgrade to make better use of its available space.
Our client’s goals were clear:
✔ Maximise the small footprint with smart, built-in storage solutions
✔ Upgrade the kitchen and bathroom to create a functional yet stylish home
✔ Improve insulation and energy efficiency for long-term comfort
✔ Retain character while modernising the layout
Structural Alterations – Expanding the Bathroom
One of the biggest challenges was reconfiguring the bathroom to allow for a full-length bath. To achieve this, we:
✔ Removed the wall between the bathroom and living room
✔ Rebuilt the partition to extend the bathroom footprint
✔ Installed a space-saving sliding door to maximise usability
This strategic change transformed a cramped bathroom into a functional, comfortable space, ideal for modern living.
A New Kitchen with Seamless Integration
The client wanted a sleek, modern kitchen that made the most of the available space. We:
✔ Installed a brand-new kitchen, incorporating clever storage solutions
✔ Repositioned waste pipes and concealed them within an MDF & timber box
✔ Integrated the boxed-out section into a bespoke window seat, blending form and function
This not only hid essential pipework but also added a stylish seating area, enhancing the flat’s usability.
Bespoke Hallway Cupboard – Clever Storage Meets Functionality
A major challenge in this renovation was finding a discreet yet accessible place for the washing machine.
To solve this, we designed and built a custom hallway cupboard, which:
✔ Housed the washing machine without obstructing access
✔ Featured a split-door design, allowing for both washing machine access and attic pull-down stair functionality
✔ Maintained a clean, seamless aesthetic, blending into the hallway
This smart design maximised the flat’s storage capacity while ensuring easy attic access.
Flooring, Doors & Insulation – A Full Interior Upgrade
To create a cohesive, modern aesthetic, we carried out a full refurbishment of the internal features, including:
✔ New flooring installed throughout for a refreshed look
✔ All doors, facings & skirtings replaced, tying the rooms together
✔ External walls stripped & reframed with insulation and plasterboard, improving energy efficiency and warmth
These upgrades made the flat not only more stylish but also more energy-efficient, ensuring long-term comfort for the homeowner.
Attic Space Optimisation – New Boiler System & Structural Alterations
With limited internal space, we relocated the electric boiler system to the attic, designing a bespoke cupboard to house it. This involved:
✔ Building a custom triangular-shaped cupboard to fit within the attic’s sloped ceiling
✔ Fitting large access doors for easy maintenance
✔ Making structural timber alterations to reposition the attic stairs inside the hallway cupboard
This clever attic optimisation freed up valuable space inside the flat while ensuring the boiler remained easily accessible.
The Final Result – A Modern, Space-Optimised Home
By combining structural alterations, custom joinery, and space-efficient solutions, we transformed this tired, outdated flat into a modern, well-utilised home.
Key Benefits of the Renovation:
✔ Bathroom expansion allows for a full-length bath
✔ Smart kitchen redesign blends style with practical solutions
✔ Bespoke hallway cupboard optimises storage and attic access
✔ Upgraded insulation & new heating system improve energy efficiency
✔ New flooring, doors & skirtings provide a fresh, cohesive look
This project showcases how even compact flats can be maximised through smart renovations and custom-built solutions.













































