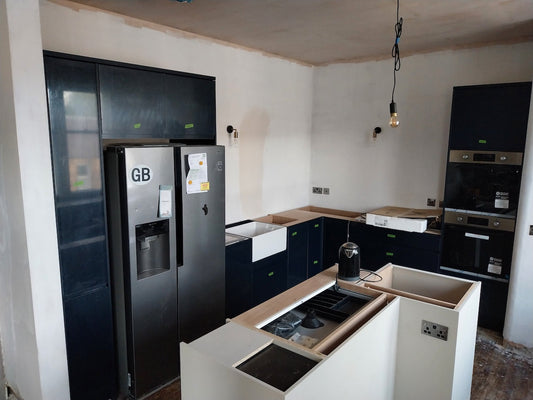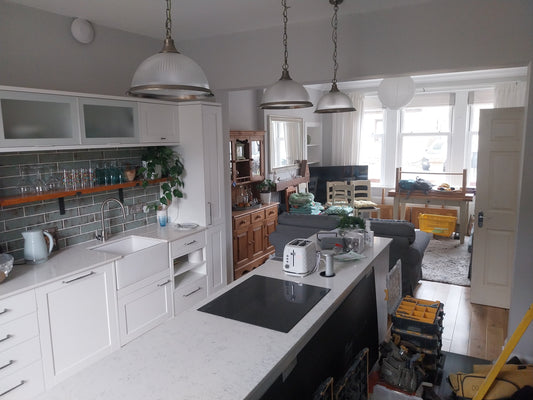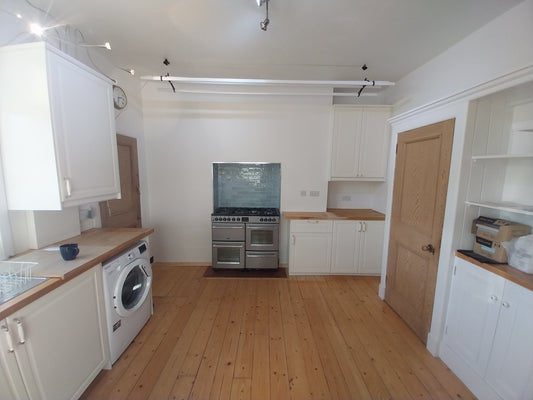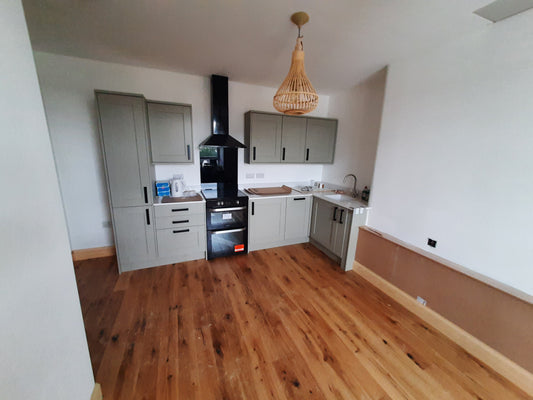Transforming a Traditional Edinburgh Tenement into a Bright, Open-Plan Home
Edinburgh’s tenement flats are full of historic character and charm, but they often come with layout constraints that don’t suit modern living. This Marchmont renovation project involved a full property transformation, taking a classic three-bedroom tenement and turning it into a light-filled, contemporary open-plan space while preserving its best original features.
Our client wanted a Scandi-inspired, modern home that maximized natural light, open spaces, and seamless transitions between rooms. This meant major structural alterations, including removing three large walls, installing steel beams, and fitting two skylights—all while ensuring the historic integrity of the building remained intact.
Structural Challenges & Expert Solutions
Removing Three Structural Walls & Installing Steel Beams
One of the most complex parts of this project was safely removing three major structural walls to create a modern, open-plan living space. Given the tenement’s top-floor location, this required extensive planning, structural engineering expertise, and logistical coordination to ensure structural stability and weight distribution.
Our Solution:
- Steel beam reinforcements were carefully installed to support the weight of the floors above.
- Precise demolition techniques ensured minimal disruption to surrounding flats.
- A staged waste removal process was implemented to safely transport debris down four flights of stairs while keeping the communal stairwell clean.
Skylight Installation – A Custom-Engineered Solution
To flood the space with natural light, we installed two skylights in the flat roof. The larger skylight weighed 200kg, requiring:
- A custom-built scaffold and winch system to lift it into position.
- A team of six men to carefully maneuver it through the building.
- Structural timber alterations to ensure long-term stability.
This addition brought significant natural light into the previously dim space, enhancing the airy, open-plan feel.
Modernising the Interior with Thoughtful Design
Kitchen & WC Renovation
The client wanted a sleek, contemporary kitchen with a clean, minimal design. The challenge? The new WC location had no previous plumbing or waste connections.
Our Solution:
- Installed a Saniflo pump system—a complex but effective way to create plumbing connections where traditional pipework isn’t possible.
- Upgraded the heating system for better efficiency.
- Fitted custom cabinetry to complement the Scandinavian-inspired aesthetic.
Restoring & Enhancing Period Features
To ensure the flat retained its classic Edinburgh charm, we:
- Restored the original flooring – sanding and finishing it to a high standard.
- Retained the original cornicing along the newly installed steel beams (a highly technical process that required expert craftsmanship).
- Reinstated the original skirting boards to seamlessly tie the old and new spaces together.












































